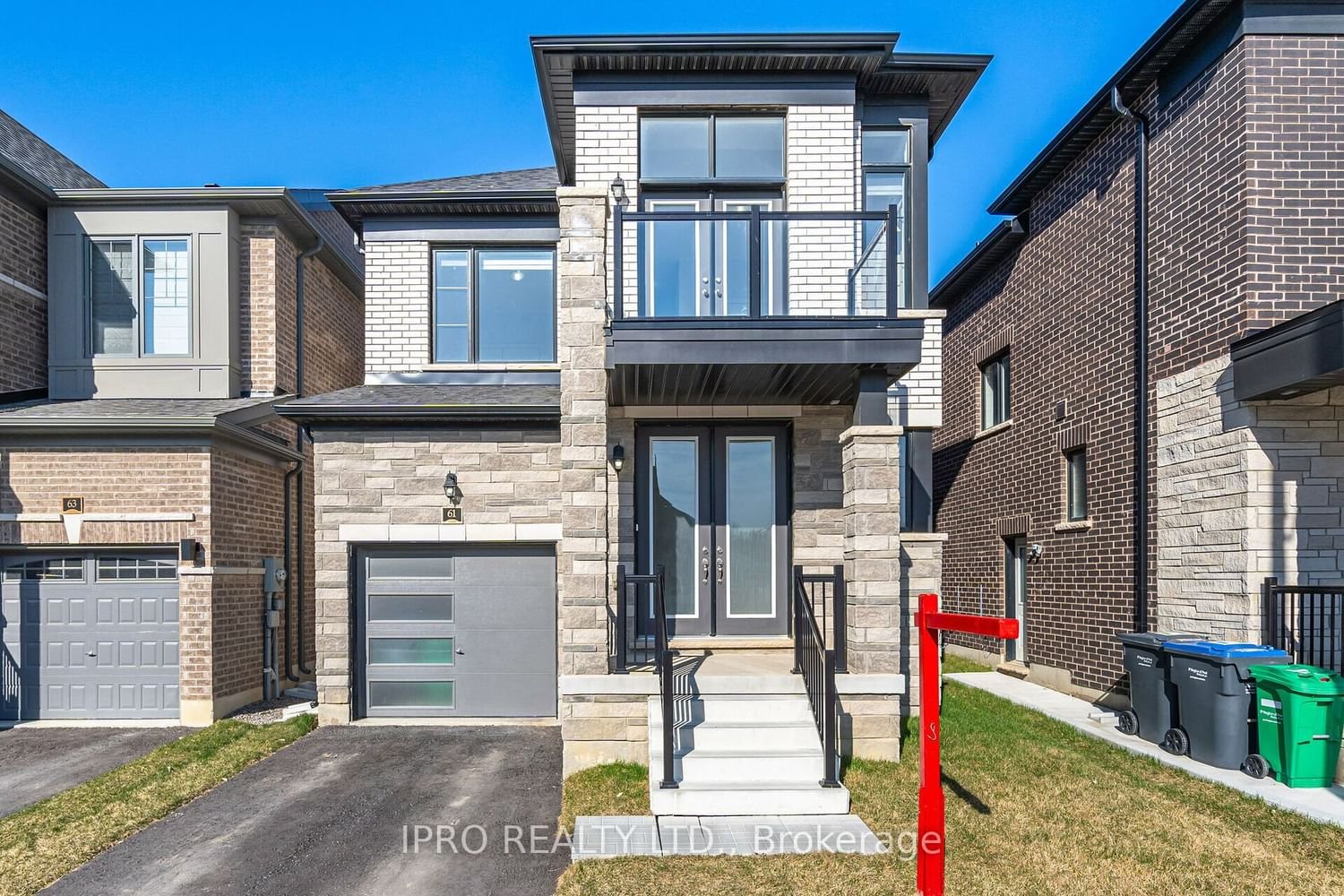$1,190,000
$*,***,***
3-Bed
4-Bath
2000-2500 Sq. ft
Listed on 4/9/24
Listed by IPRO REALTY LTD.
Absolutely Stunning Premium Stone/Brick Elevation 3 Bedrooms & 4 Washrooms Detached House In New Developing Caledon Subdivision!! Fully Upgraded House Boasts **Double Door Entry** Separate Living, Dining & Large Family Rooms W/Hardwood Flooring In Main Level. Modern Family Size Kitchen W/Granite Counter-Top , Stainless Steel Appliances & Island 9' ceiling on both main and second floor, Full Of Natural Light In The House and Pot lights On The Main floor. **Three Master Bedrooms** 3 Generous Size Bedrooms & 3 Full Washrooms Upstairs! Main Master Bedroom Comes W/5 Pcs Ensuite With Heated Floor & His & Her Walk-In Closets!! The Second Bedroom comes With W/O Balcony. The Home Features A Convenient Second-Floor Laundry, Adding Ease To Daily Living. Separate Entrance To The Full unspoiled basement provide additional space for your personal touch. Great opportunity to buy in growing community of Caledon. This Is A MUST SEE !!
** Separate Entrance to Basement ** Three Master Bedrooms With Ensuite Washrooms
To view this property's sale price history please sign in or register
| List Date | List Price | Last Status | Sold Date | Sold Price | Days on Market |
|---|---|---|---|---|---|
| XXX | XXX | XXX | XXX | XXX | XXX |
W8217254
Detached, 2-Storey
2000-2500
8
3
4
1
Built-In
2
0-5
Central Air
Full, Sep Entrance
Y
Brick, Stone
Forced Air
Y
$5,141.65 (2023)
91.86x30.18 (Feet)
